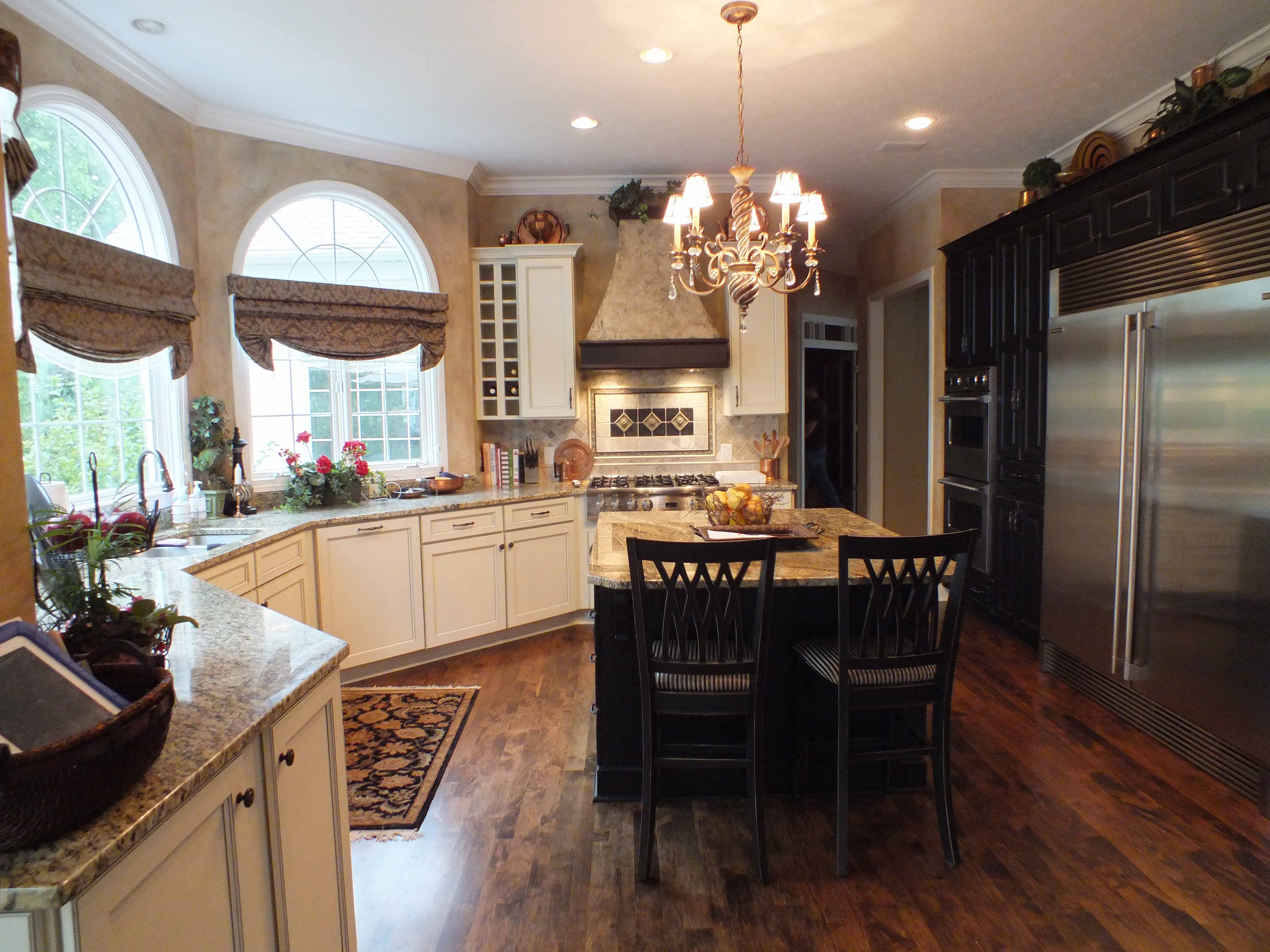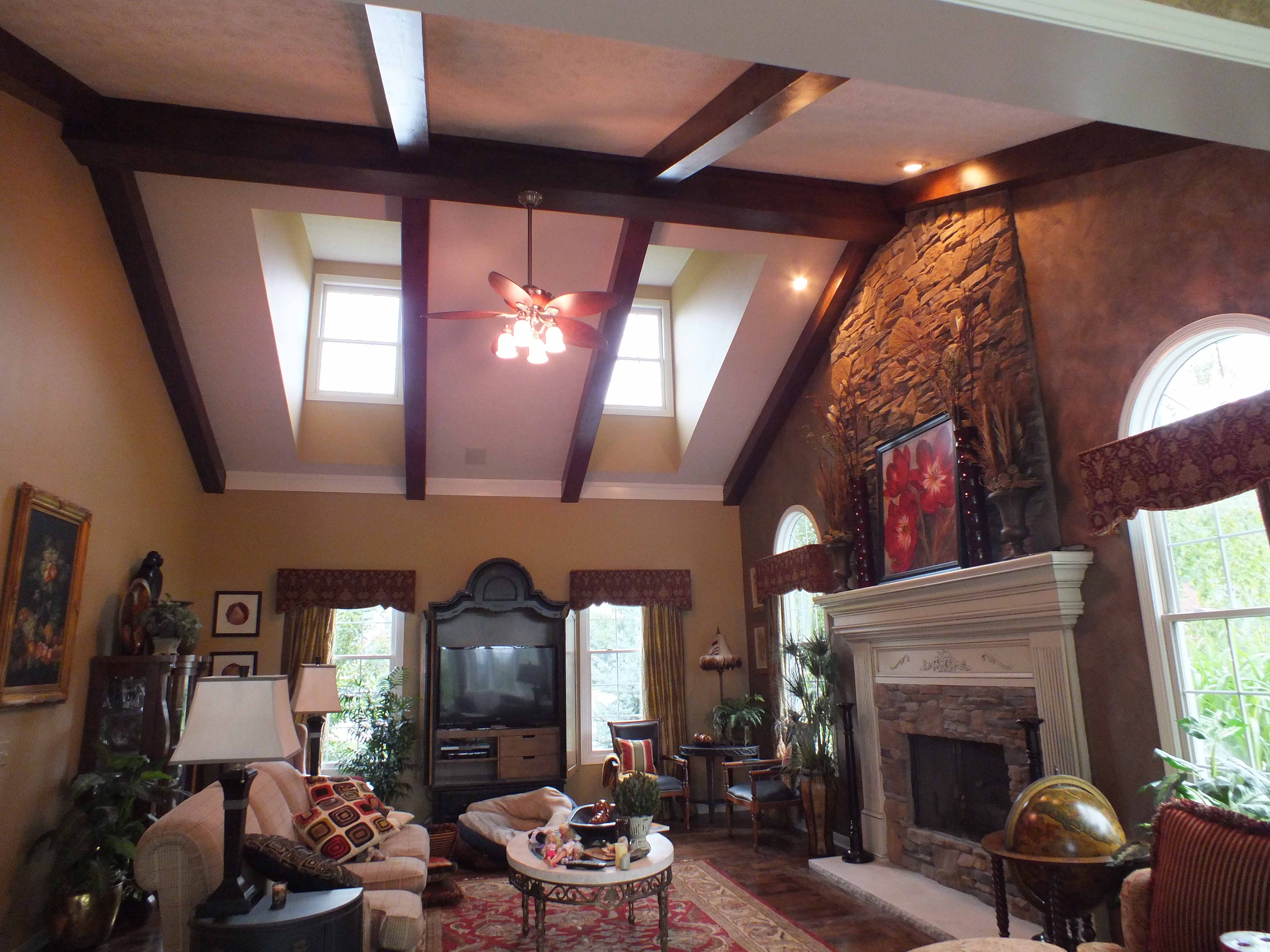Kitchen and Living Room Remodel
Are there any rooms in your home that you are planning to renovate? Otero Signature Homes recently completed a kitchen and living room makeover and wanted to share it with you! We hope it gives you the inspiration you need to jump start your own room transformation.
Living Room Before Living Room After

Our client purchased an existing home, but was not happy with the kitchen and the great room. The basic white cabinetry in the kitchen did not fit with style and décor of the rest of the home, and the layout was not functional for their everyday living. To give it a larger open feel, the peninsula separating the breakfast nook was deleted. All of the cabinets were replaced with a gorgeous antique white glazed cabinet around the perimeter, and a black antiqued finish for the appliance wall and center island. The countertops were updated with Sicilian Gold granite and English Teak granite to pull the dark and lights of the room together. All new stainless appliances were installed and a new tile backsplash was designed under the custom hood to bring the eye to the focal point of the room. A chandelier installed above the island gives the room a feel of luxury and adds needed task lighting to the island.
Living Room Before Living Room After

The flooring in the kitchen and great room were replaced with a custom stained dark maple. Accents of natural maple were kept around the perimeter of the formal dining room and sitting room to tie in flooring from other areas of the home. In the great room, the white marble fireplace surround was replaced with a Burnt Aspen fieldstone and carried up to the ceiling height. Dark wooden beams were installed to accentuate the vaulted ceiling and give the room a more relaxed feel while accentuating the height and openness of the room. What a change!

 The Otero Group, LLC
The Otero Group, LLC